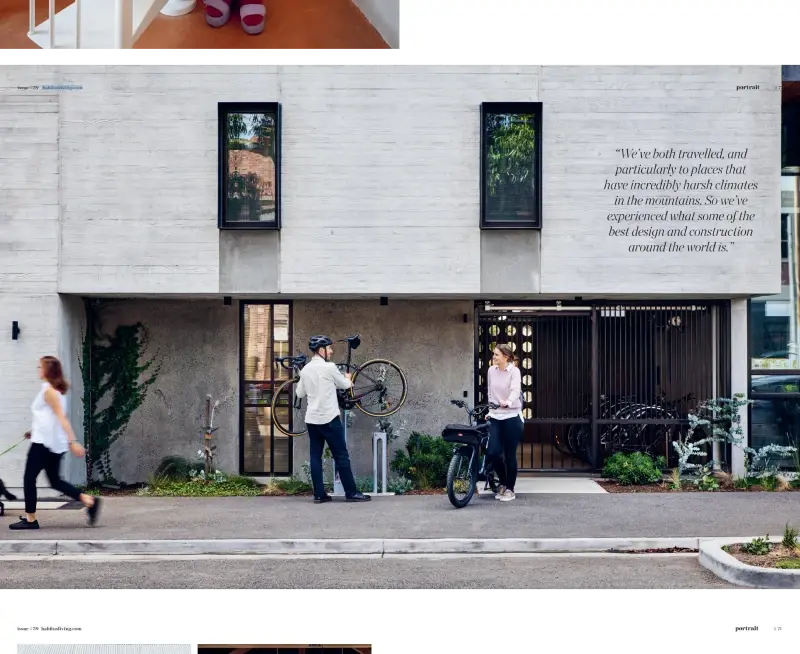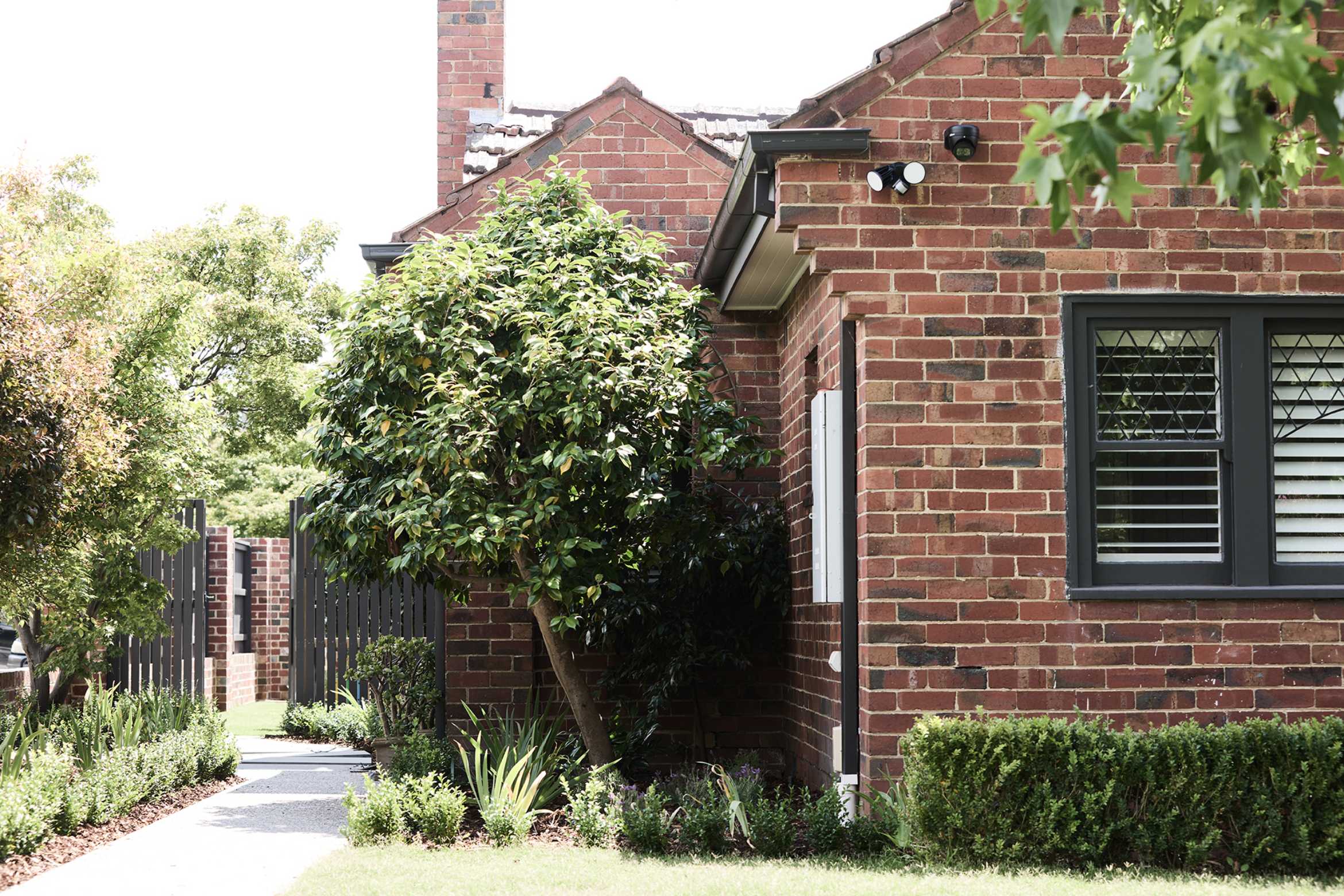Situated in a quiet Melbourne suburb, No.11 is a home that has been transformed to meet the needs of a busy family with a contemporary lifestyle. While the 1930s corner-sited home with original façade rests easy amongst its neighbours, the reworking of the interior and the inclusion of a rear addition elevates this project to a generous form, refined aesthetic and all with absolute functionality.
Lucy Marczyk Design Studio was commissioned to design the new interior and worked with XEN Architecture, who conceived the addition. From both frontages, No. 11 looks just as it aways has, however, venture inside and move through the home and the spatial flow and expert detailing make this a singular renovation in both style and substance.
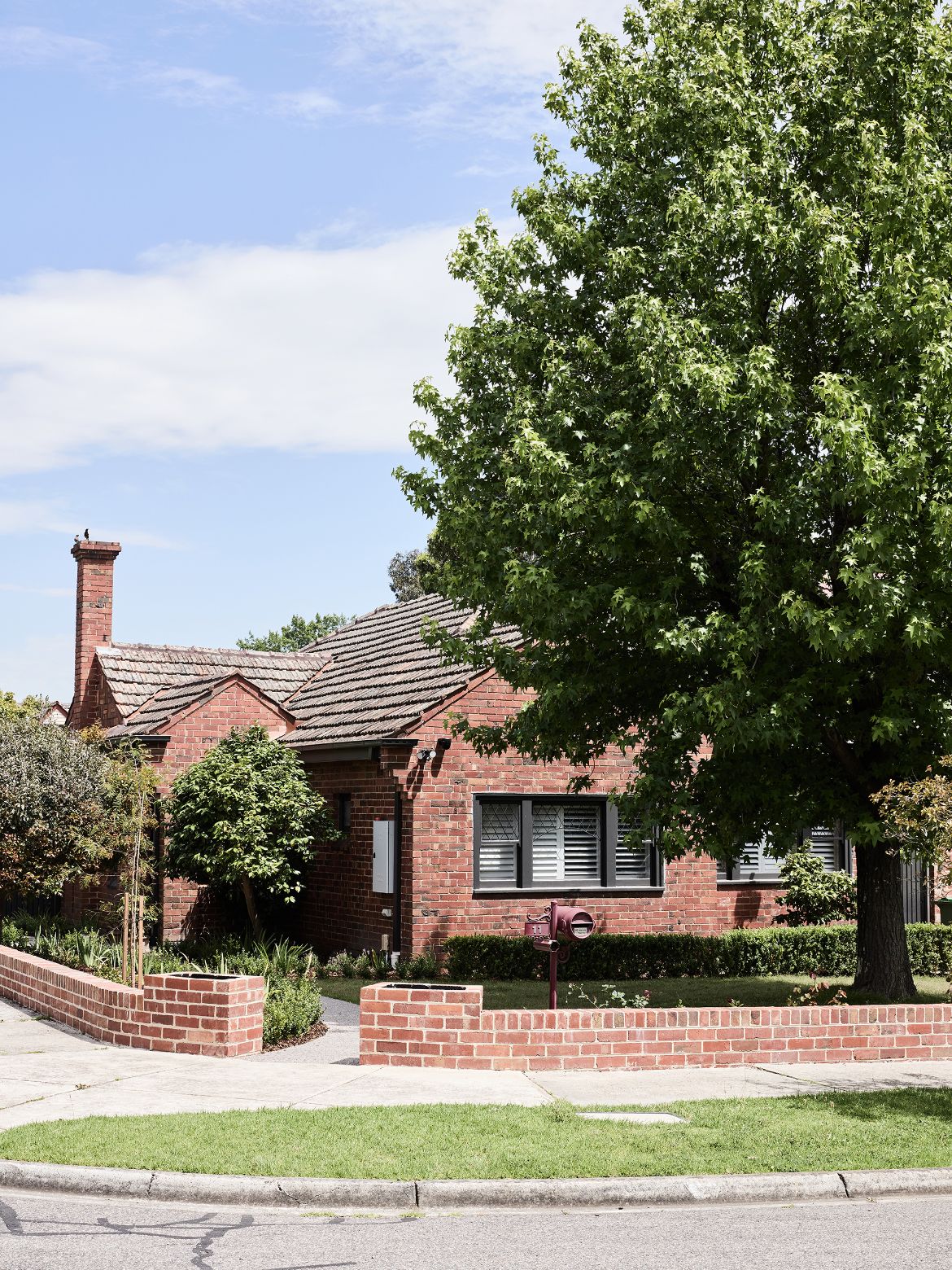
Making use of the west-facing rear backyard, an alfresco entertaining area has been introduced, along with a plunge pool to the north and a garage and lawn on the west boundary.
The plunge pool, bordered by Bluestone crazy-paving, becomes a more separate area, accessed by several steps from the main house. This space, with surrounding curated landscaping, now becomes a feature of the backyard and just the place for family and friends to gather and relax.
Related: Another Melbourne home revived by Lucy Marczyk Design Studio
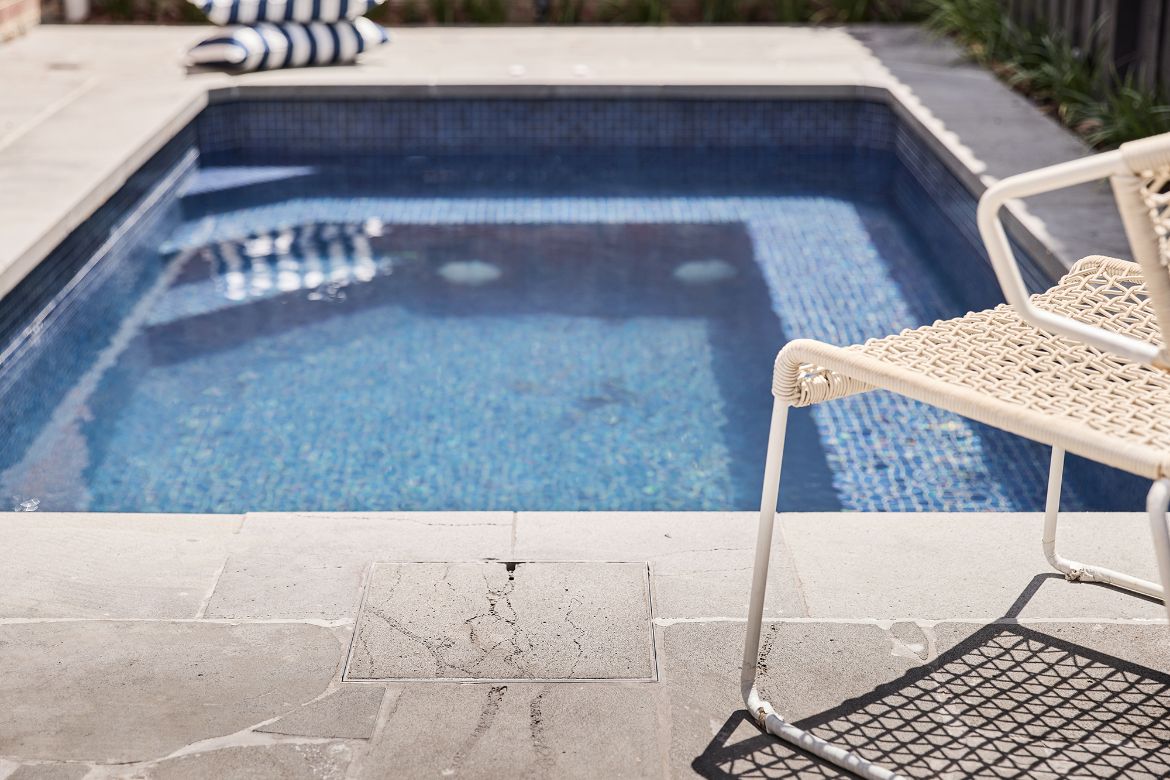
The kitchen looks out to the pool and entertaining area and with custom-made and openable steel-rimmed glazed doors there is easy connection to the outside. Light and heat are controlled by operable pergola louvres that span both the kitchen and the outside deck and this ensure that inside and outside can be used in all seasons.
Aside the kitchen there is a butler’s pantry, a dry bar concealed in cabinetry and a study nook with sliding door for privacy. A doggy door allows for discreet access for pets, to and from the home, and there is even an architecturally designed ramp for Freddy the Dachshund that facilitates easy entry and exit.

An adjacent meals area, while modest, has room to spare and the dining table placed under the ceiling skylight ensures that there is ample natural light year-round.
Marczyk has designed a soft and minimal palette that re-vitalises the interior and special pieces such as the Louis Poulsen PH5 pendant over the bench in the kitchen and Rev stools by Adam Cornish for nau, add a touch of sophistication.
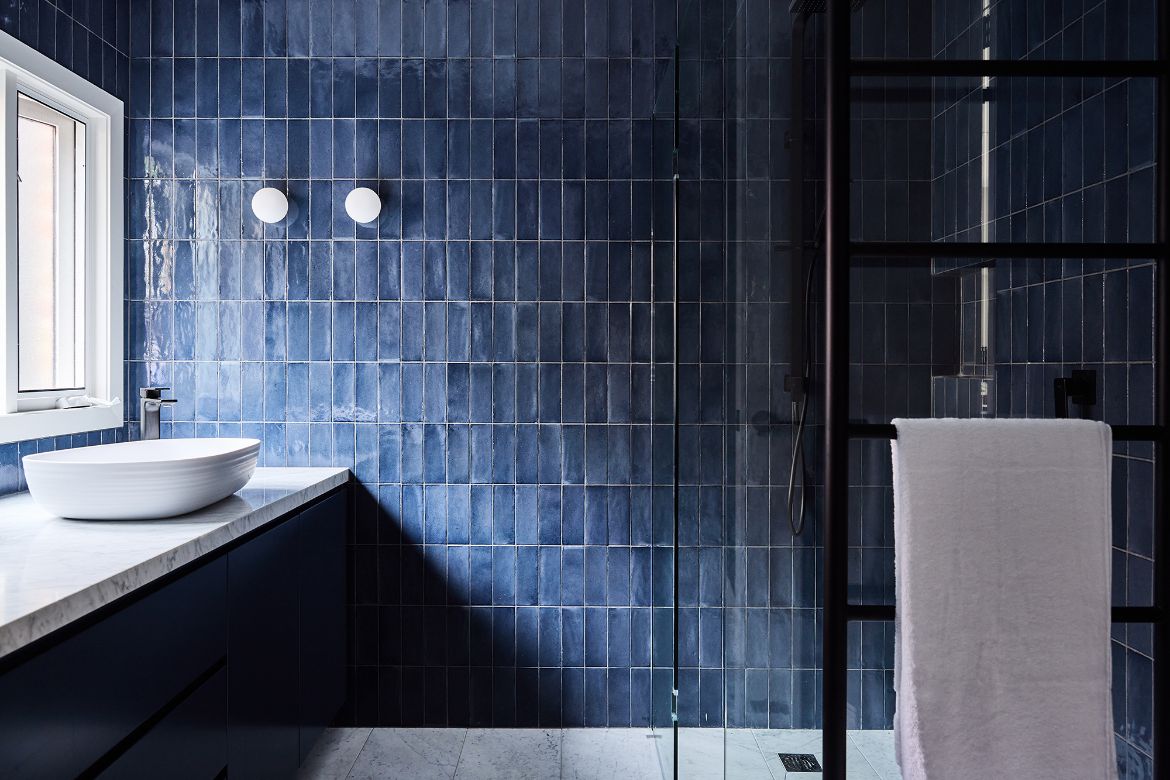
The bathroom is a standout, with blue graduating coloured rectangular tiles, a white veined marble tiled floor, Vola tapware white basin and white painted window frame. Mindful of space constrictions, blue laminated sliding doors conceal the European laundry and keep the area clear and hidden from view.
Creating a new home from an existing heritage structure has revitalised No.11 and is the sustainable option to making an old home new again. Now ready for years more service, the re-design has future-proofed this home and it has never looked so good.
At No.11 there is room to move, space for children and adults to enjoy the indoors and outdoors and a modern interior that fulfills all requirement for living today. This is a project that shows just what can be achieved when design is at the forefront of re-use and No.11 receives a 10 out of 10 for style with panache.
Lucy Marczyk Design Studio
lucymarczyk.com
XEN Architecture
xenarchitecture.com
Photography
James Geer

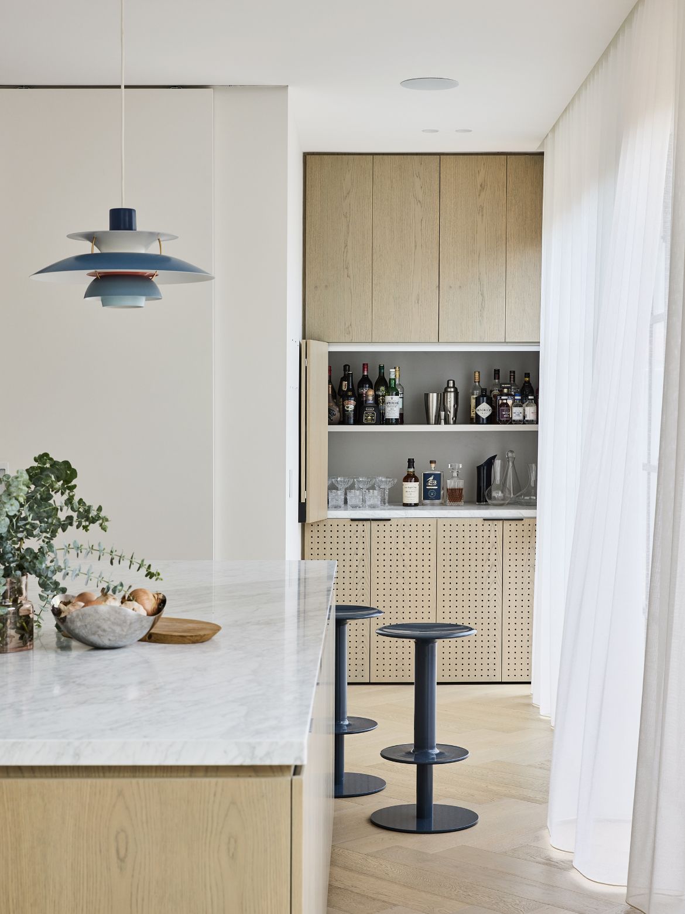

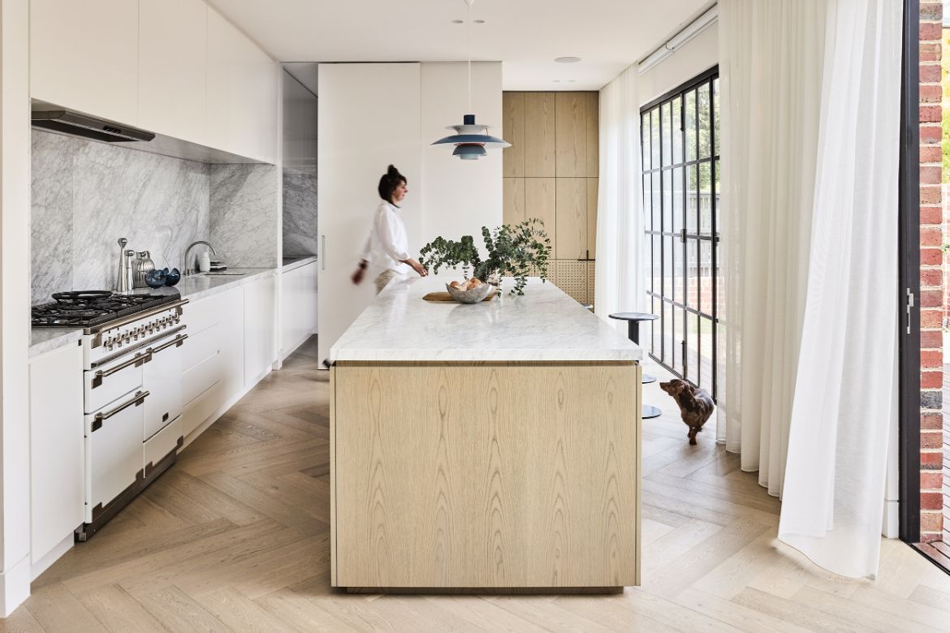
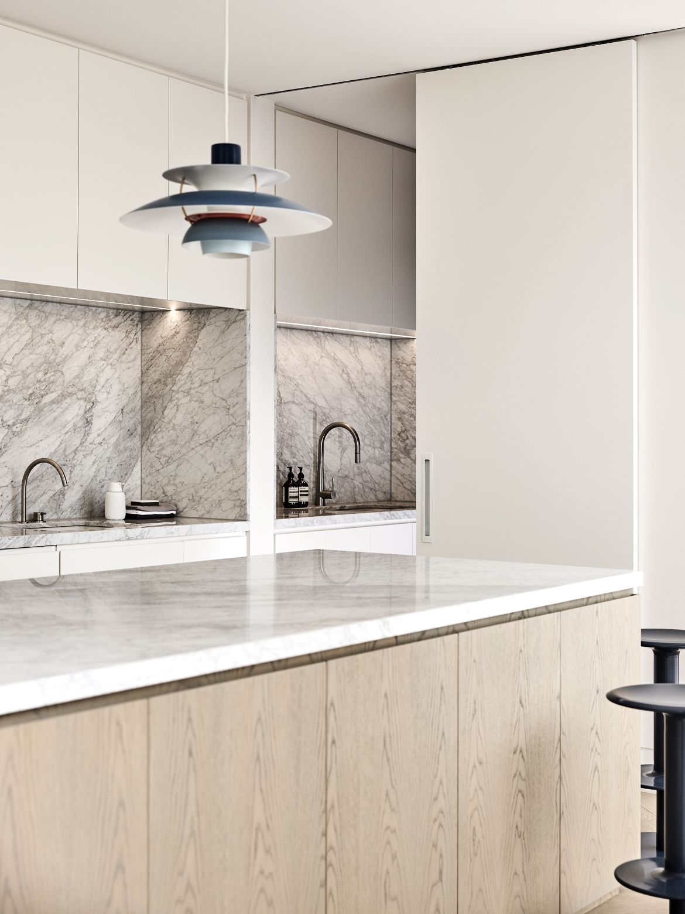
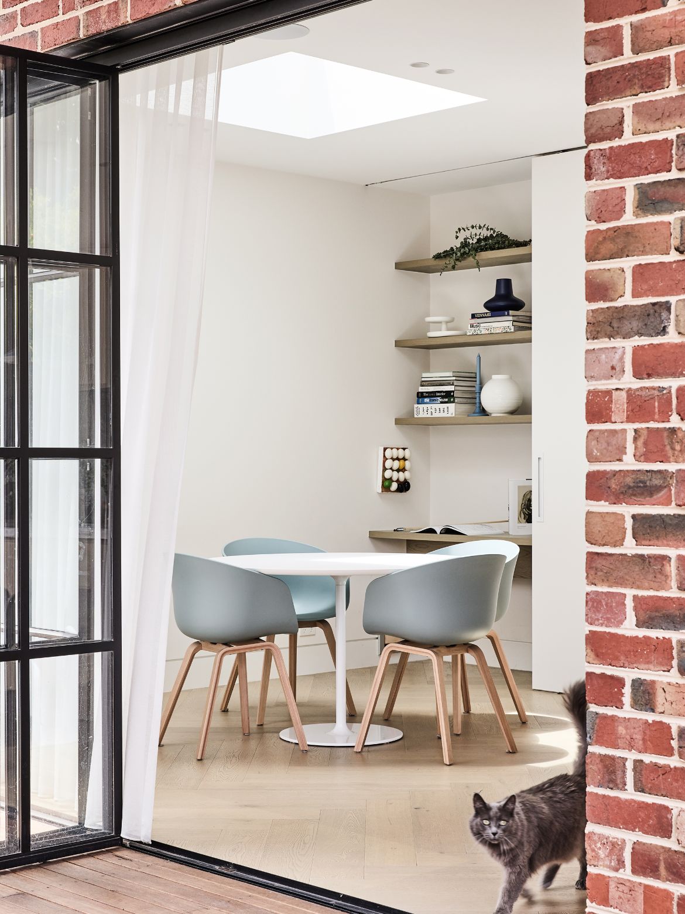
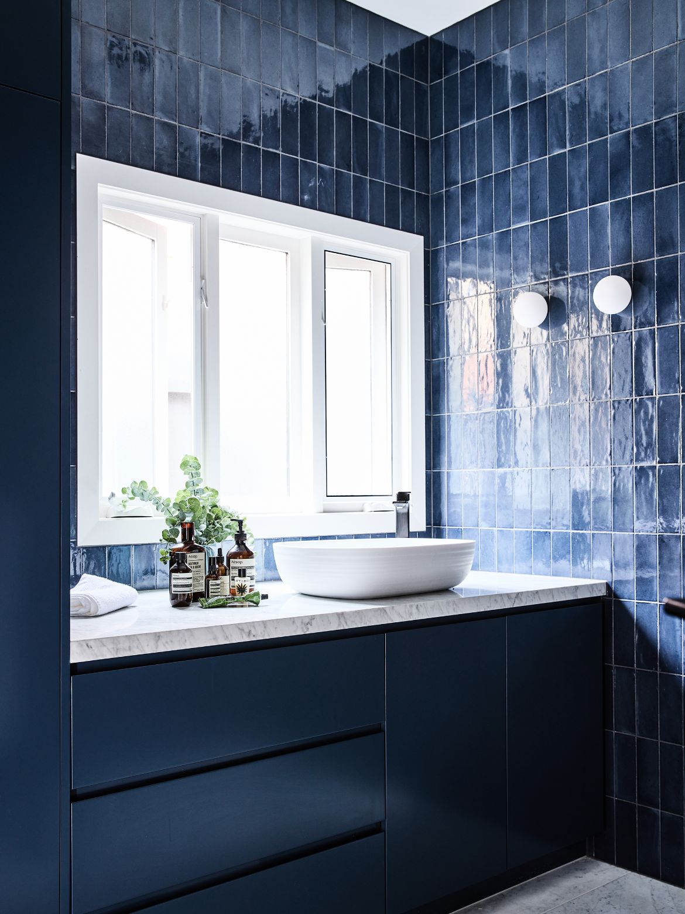

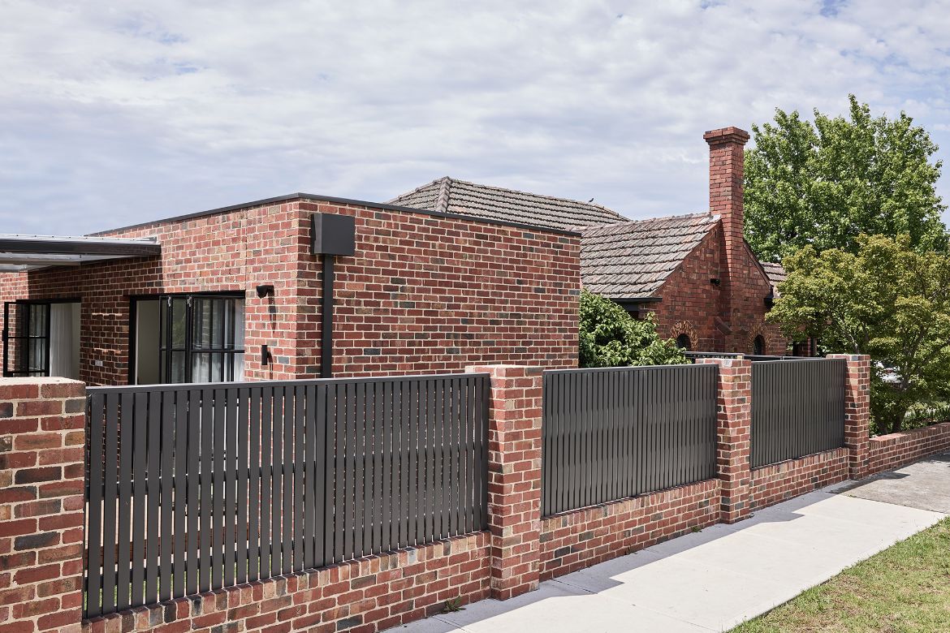
Next up: Barefoot House by Madeleine Blanchfield Architects is a sublime oasis
